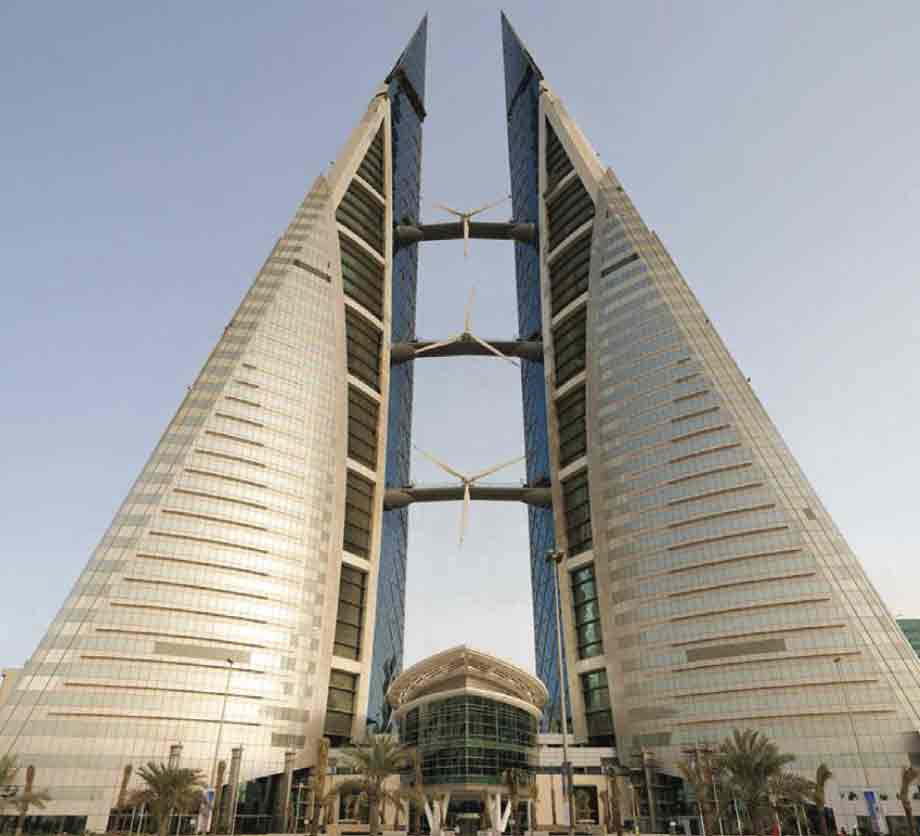Project Name: Bahrain World Trade Center
Client: Awal Hoteling W.L.L.
Year: 2004
Situated on the Manama seafront and rising 240 metres from the ground, the 50-storey of office towers are part of a larger complex, which includes a modern shopping mall with over 150 multi-brand retail outlets and exclusive boutiques and the 5-star Sheraton Hotel. Gross floor area of 121,000m2.
The state-of-the-art twin towers of the Bahrain World Trade Center (BWTC) offers a world class business address in Bahrain. The twin towers are the first of their kind in the world, using wind energy to provide 11 – 15% of the electricity needs of the building. Wind power will be harnessed by three massive turbines, supported by bridges spanning the space between the two towers, giving a dramatic look to the sail-shaped towers.
Key Features of Work scope:
• Commercial Development Project- Extension of Parking and Mall plus Additional Twin
• Office Tower 40 storey
• Indoor garden and court – 14,000m2
• New Twin tower building-50,000m2
• Basement car park – 23,000m2
• Car park structure – 24,000m2
• Car parking-10,000m2
• New external facade and entrance to existing shopping mall
• New entrance to Sheraton Hotel Al Taj Ballroom
• External works and Landscaping
NASS Companies involved:
Nass Contracting, Nass Asphalt, Delmon Ready-mixed Concrete, Delmon Precast, Nass Scafform, Nass Commercial, Nass Electrical, Nass Landscapes, Sarens Nass



